Ever wondered about the perfect spot for your coffee table? The common advice is to place it 16 to 18 inches from your sofa. But there's more to it than that.
Getting this distance just right can turn an ordinary room into a cozy, functional space. It's a small detail that makes a big impact.
In this guide, we'll look at what affects coffee table placement. We'll cover different sofas, table styles, room layouts, and lifestyles. By the end, you'll know how to create a living room that's both practical and inviting.
Why Is the Distance Between the Coffee Table and the Couch Important?
The right distance between your coffee table and couch matters for many reasons. It lets you easily grab your drink or remote without stretching.
You'll have room to move your legs and won't feel cramped. People can walk between the table and the sofa without bumping into things.
The proper spacing looks good too, creating a balanced look in your room. It's also safer, as you're less likely to trip over the table. Getting this distance right makes your living space more comfortable and functional for everyone.

The Standard Rule: Understanding the 14 to 18 Inch Guideline
Most designers agree on a standard range for coffee table placement: 14 to 18 inches from the edge of your sofa.
This is a good starting point. Understanding why this guideline exists will help you use it effectively in your own space.
Defining the Ideal Gap for Your Space
The most common suggestion is to leave 16 to 18 inches between your coffee table and sofa. We recommend a slightly wider range of 14 to 18 inches for more flexibility.
Larger rooms or deeper sofas might need 18 to 24 inches of space. In very small areas, you might reduce this to 12 inches, but be careful with this choice.
The 14 to 18 inch range usually strikes a balance. It allows easy access and comfortable legroom while keeping walkways clear. Use this as a baseline and adjust based on your room's unique features.
3 Factors that Affect Distance Adjustment for Your Space
The standard 14 to 18 inches between a coffee table and a couch is just a starting point, not a strict rule. Several factors related to furniture layout, room structure, and lifestyle will affect the ideal placement for your space.

The Altera Convertible Sectional Sofa shown in the image features high-resilience springs, thick padding, and a footstool design for lasting comfort.
Your Sofa's Size and Style
Sofas with deeper seat cushions usually need the coffee table placed further away, possibly 18 inches or more. Those with shallower seat cushions can typically have the table closer, around 14 to 16 inches.
Sectional sofas, especially those with a chaise lounge, require special consideration to ensure usability.
Sofas with recliners present spatial challenges, as you'll need to make sure the footrest can fully extend without hitting the table.
The overall length of the sofa is also crucial, mainly affecting the size of the coffee table. You'll want to ensure the proportions are balanced.

This Brixston Lift Coffee Table features an innovative lifting mechanism that allows for seamless storage while maintaining practicality.
Your Coffee Table's Details
The ideal coffee table height is typically level with or slightly lower than your sofa seat cushions, usually within 1 to 4 inches. A common guideline suggests the table's length should be about two-thirds the length of the sofa for good balance.
Round or oval coffee tables often work well in smaller spaces or allow for easier movement due to their lack of sharp corners. The table's material affects its visual weight—glass feels lighter while solid wood feels heavier, impacting perceived space.
Some coffee tables have features like lift tops for dining or work, which may require testing the placement in both lowered and raised positions. Ottomans used as coffee tables offer soft edges, great for kids, but need a tray for stability.

The Caramia Ottoman is wrapped in soft linen fabric with quilted button accents and shiny nailhead trim, exuding a luxurious feel.
Your Room's Layout and Use
Smaller rooms often require compromises, such as placing furniture closer together or using alternative solutions like side tables.
Larger rooms offer more flexibility, allowing for standard spacing or even a slightly wider gap for an open feel.
Consider the main pathways through your room to ensure the table doesn't create an obstacle course.
Think about how you use the table daily, prioritizing reach if it's constantly used for drinks or legroom if less often.
If you often eat or work at the coffee table, test if the standard distance is comfortable for those activities.
Households with children or pets need to prioritize safety with rounded corners, stable bases, and durable materials.
Accessibility needs for wheelchair users or those with mobility aids require planning for wider pathways and appropriate reach.
Beyond the Sofa: Coordinating with Other Furniture
Coffee tables don't exist in isolation. Their placement affects and is affected by the surrounding elements in your living space.
To create a truly harmonious room, you need to consider how the coffee table works with your rug and side tables.
The Coffee Table and Area Rug Partnership
Area rugs help define your seating area by visually anchoring the sofa and coffee table arrangement. Ideally, your coffee table should sit entirely on the rug, reinforcing a unified zone.
However, don't let the rug's edge dictate the functional 14 to 18-inch distance between your sofa and table.
Ensure your rug is large enough, so the table doesn't look like it's falling off the edge. Consider how the table placement affects the visibility of the rug's pattern or design, ensuring key elements aren't hidden.
Additionally, you should be aware that high pile rugs may interact differently with table stability compared to low pile options.
Coffee Table and Side Tables Working Together
Side tables provide convenient surfaces right next to seating, perfect for lamps, drinks, or books. They're typically placed much closer to the sofa or chair arm, just a few inches away for easy access.
Side table height usually relates to the sofa arm height, while coffee table height relates to the seat cushion height, so they likely won't match.
While they don't need to match stylistically, side tables should complement the coffee table in style, scale, or material.
Think about how functionality is distributed, ensuring enough surface space across all tables for your needs.
Always ensure clear pathways exist between the coffee table, side tables, and seating, maintaining easy flow in your living space.
Practical Tips for Solving Common Placement Problems
Every living room is unique, and standard furniture placement rules don't always fit your space perfectly.
Your room's layout, furniture type, or architectural features might require creative solutions. The key is to stay flexible while solving these common placement challenges.

Handling Awkward Room Layouts
In long, narrow rooms, focus first on maintaining clear walkways. You might need to choose a smaller table or place it slightly closer to the sofa than usual.
For open-concept spaces, use area rugs and seating arrangements to define clear boundaries.
When dealing with multiple focal points like a TV and fireplace, try angling your sofa slightly to address both.
Rooms with unusual features like angled walls or columns might work better with round tables or asymmetrical arrangements. If a standard coffee table blocks traffic flow, consider alternatives like C-tables or nesting tables.
Addressing Special Furniture Needs
Sectional sofas need careful planning to keep corner seats accessible. A rounded table often works well, or you can add small side tables where needed.
For rooms with recliners, measure the full extension space before placing your table. Lift-top tables require extra attention to ensure they work properly when raised.
With chaise lounges, try offsetting a rectangular table or choosing an oval shape to maintain easy access. For complex seating arrangements, multiple smaller tables often provide more flexibility than one large piece.
Thinking about Accessibility and Safety
Making your living room work for everyone means thinking beyond basic measurements. Plan for walkways wider than the standard 18 inches - aim for 36 inches if someone uses a mobility aid. Consider table height and reach distance for family members who use wheelchairs.
For homes with older adults, avoid very low tables that make it hard to stand up from seated positions. Choose tables with rounded corners and stable bases to prevent accidents.
If you have young children or safety concerns, skip glass tops and opt for sturdy, non-toxic materials instead.
Remember that design choices that make your space more accessible often create a more comfortable room for everyone.
Take time to observe how different family members use the space before making your final table placement decisions.
Finding Your Perfect Placement
While designers suggest keeping your coffee table 14-18 inches from the couch, the right distance depends on your needs. Start with this range as a guide, but let your lifestyle and room layout shape the final placement.
Before moving furniture, use painter's tape to mark the table's position on the floor. Test the spacing by sitting on your couch and reaching for imaginary items. Walk around the marked area to check if the paths are clear.
Your daily habits matter most. If you often put your feet up or need extra space for snacks, adjust accordingly. Keep testing different positions until you find a setup that feels natural and looks balanced in your space.



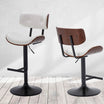
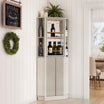

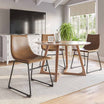

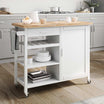



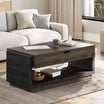



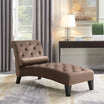
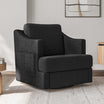




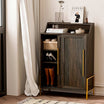
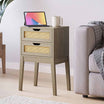
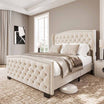



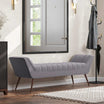
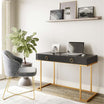

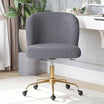



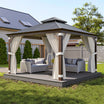
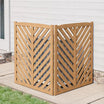
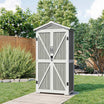
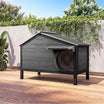
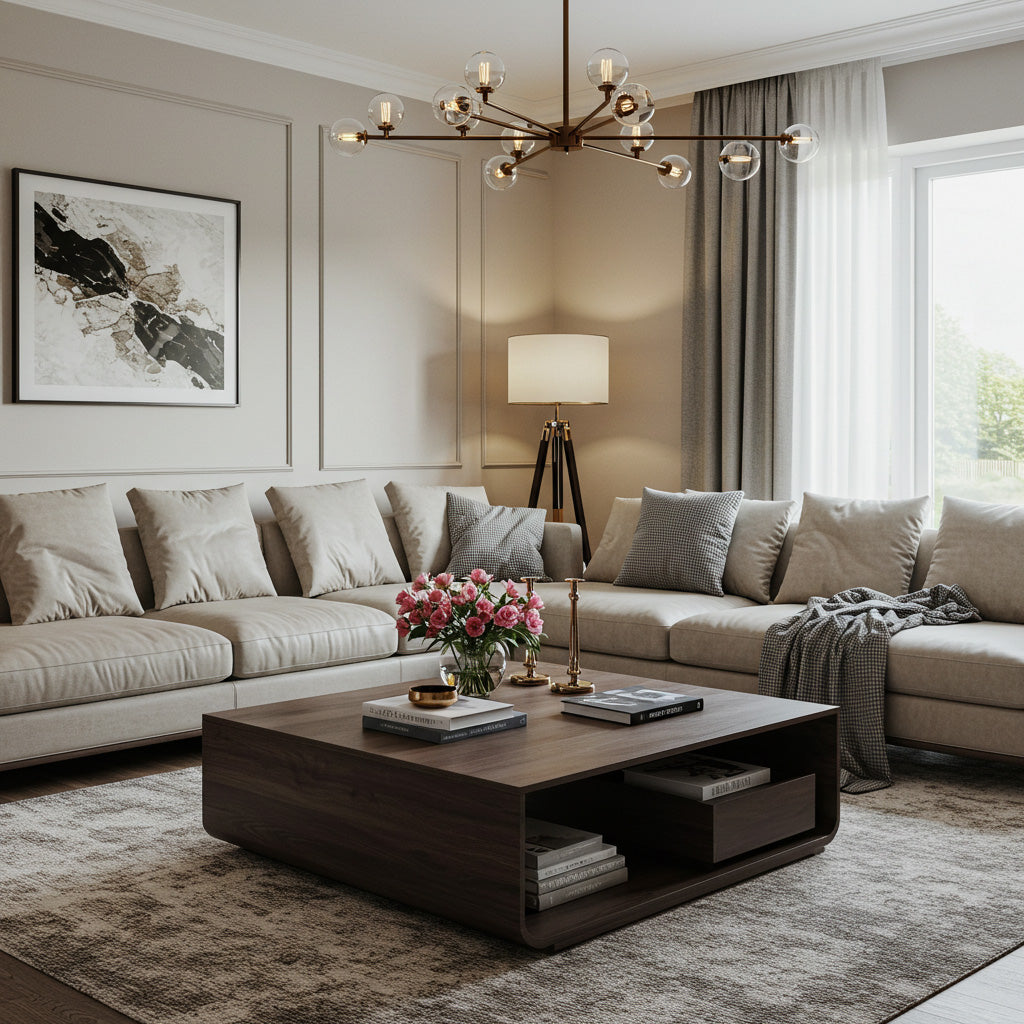
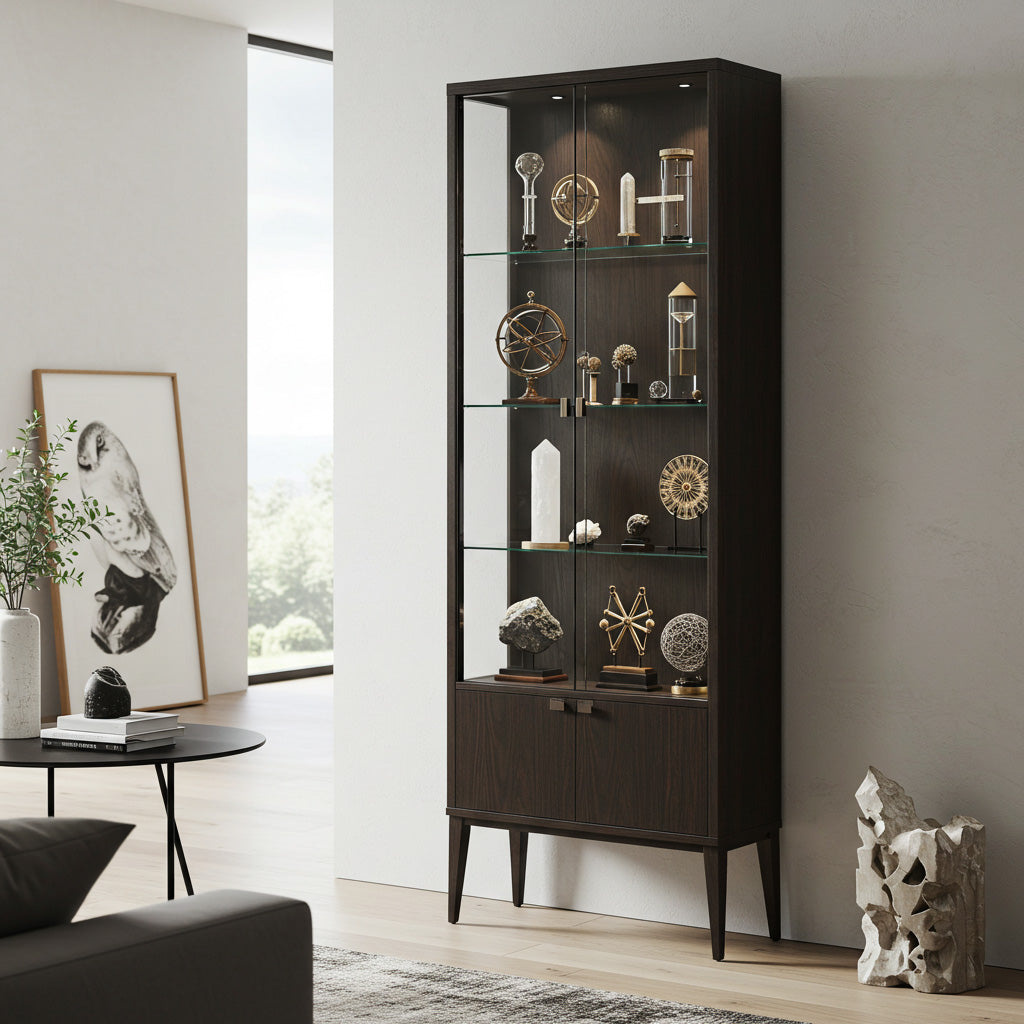
Leave a comment
This site is protected by hCaptcha and the hCaptcha Privacy Policy and Terms of Service apply.